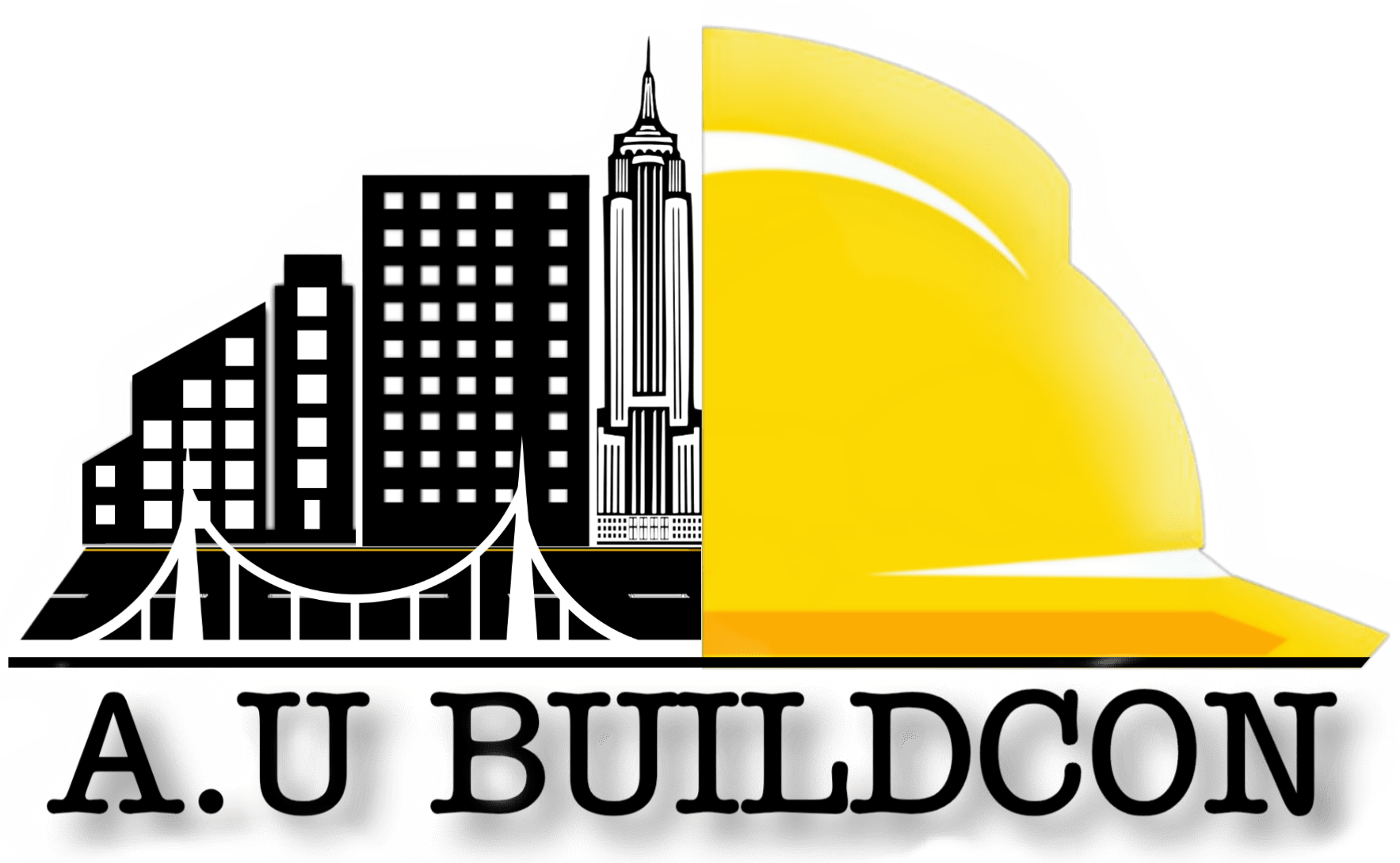Residential Construction With Material
Our Packages
Budget Package
@1450/Sqft
- 2D Floor Plan
- Structural Designing
- Basic Elevation Design
- Structural Drawing
- Working Drawings For Execution
- Steel: ISI FE500, moira steel
- Aggregates: 20mm & 40mm
- Blocks: 4 inch
- Cement: coromandal, jk laxmi , birla, wonder cement (Grade 43 & 53)
- M Sand: Blockwork & P Sand: Plastering
- RCC Design Mix: M20 &M15
- Waterproofing: Dr.Fixit or Cico
- Ceiling Height: 10 Feet
- Living, Kitchen, Dining & Bedroom Upto Rs 45/- Per Sqft
- Staircase – Granite Upto Rs 70/- Per Sqft
- Balconies & Sitout Areas – Anti Skid Tiles Upto Rs 35/- Per Sqft
- Bathroom/Toilet Wall & Flooring Upto Rs 35/- Per Sqft
- Parking Floor Upto Rs 35/- Per Sqft
- Kitchen Countertop Upto Rs 100/- Per Sqft
- Kitchen Dadoing Upto 2 Feet With Tiles Rs 35/- Per Sqft
- Bathroom Dadoing Or Wall Tiling Height Upto 7 Feet Height
- Terrace – Screed Concreting
- Wall & Ceiling – 2 Coats Of Putty + 1 Coat Of Primer & Painted With 2 Coats Of Asian Tractor Emulsion
- Exterior Walls: 1 Coat Primer + 2 Coats Of Ace Emulsion
- 2 Coats of Enamel Paint For The Windows MS Grills Only
- Brands Considered Are Asian/Berger/Dulux As Per Owner Choice
- Wires – Finolex/Polycab/or Equivalent Brand
- Switches – Anchor Roma/Western/or Equivalent Brand
- DB’s and MCB’s Are Included
- Cpvc Pipes: kisan
- Pvc Overtank 1000ltr
- Sewage Chambers With Cover Inside The Plot Area
- Main Door: Ready Made Door With Frame of 5 Inch by 3 Inch, 38mm Thickness
- Internal Door: Flush Door With Laminates Along With Sal Wood Frame of 4 Inch by 3 Inch
- Windows: Aluminium 2 Track
- SS Kitchen Sink Of Worth Upto Rs 2000/-
- Kitchen Faucet & Towel Ring Upto Rs 1500/-
- Bathroom Sanitary Ware & Cp Fitting Upto Rs 20000/- Per 1000 Sqft
- Bathroom Accessories: Ewc, Health Faucet, Wash Basin, Diverter & Overhead Shower
- Brands Considered Are Parryware/Cera/Hindware/morbi As Per Owner Choice
Under Ground Tank Will be Provided ( Capacity Upto 1000
Liter)
- MS/SS Staircase Railing
- MS Standard Gate
- Tile and any other item except cement,plaster & MS railing shall be
as per cost.
- 10 Year Of Warranties on Structure & 1 Year of Waterproofing
- Fixture Warranties As Per Brand Makes
- Soil Testing Will Be Extra Charges
- Civil Engineer and PM Assigned For Site Supervision
- Architects Visits Will Be Extra Charges
- Compound Walls Will Be Extra
- BBMP/BDA Or Any Other Approving Bodies For Liaison Work
- Building Floor Level More Than 18″ Inches Height From The Road Level
- Outside Ramping
- Extra Sumping Depth
- Any Interior Works Such As Wardrobe Or False Ceiling & Etc
- External Cladding Work For Elevation
- Extra Landscaping Work
- Extra For Security Fabrication Works
- Any Civil Works Outside House Area
- Material Shifting Charges If Any Storage Problem
- Additional Height Of Compound Wall
- Only 2 No. Of Bathroom Will Be Provided For Each 1000 Sqft Of Construction. If Additional Bathroom Required Then, It Is Charged Based On Material & Labour Consumption
- Electrical Fitting Such As Light Tubes/Bulbs, Fans Etc., Are Not Inclusive
- Additional Charges Will Apply If Soil Bearing Capacity(Sbc)<180
- A.U Buildcon Will Provide Assistance With Different Government Agencies, Obtain Permissions, Licenses & Sanction Fee
- Construction Plan Sanction
- Temporary Electricity Connection
- Permanent Electrical Connection
- Water Connection
- Sewage Connection
Standard Package
@1650/Sqft
- 2D Floor Plan
- Structural Designing
- Basic Elevation Design
- Structural Drawing
- Working Drawings For Execution
- Steel: ISI FE500, moira steel
- Aggregates: 20mm & 40mm
- Blocks: 4 inch
- Cement: ultratech,coromandal, jk laxmi , birla, wonder cement (Grade 43 & 53)
- M Sand: Blockwork & P Sand: Plastering
- RCC Design Mix: M20 &M15
- Waterproofing: Dr.Fixit or Cico
- Ceiling Height: 10 Feet
- Living, Kitchen, Dining & Bedroom Upto Rs 50/- Per Sqft
- Staircase – Granite Upto Rs 70/- Per Sqft
- Balconies & Sitout Areas – Anti Skid Tiles Upto Rs 35/- Per Sqft
- Bathroom/Toilet Wall & Flooring Upto Rs 40/- Per Sqft
- Parking Floor Upto Rs 35/- Per Sqft
- Kitchen Countertop Upto Rs 100/- Per Sqft
- Kitchen Dadoing Upto 2 Feet With Tiles Rs 40/- Per Sqft
- Bathroom Dadoing Or Wall Tiling Height Upto 7 Feet Height
- Terrace – Screed Concreting
- Wall & Ceiling – 2 Coats Of Putty + 1 Coat Of Primer & Painted With 2 Coats Of Asian Premium Emulsion
- Exterior Walls: 1 Coat Primer + 2 Coats Of Ace Emulsion
- 2 Coats of Enamel Paint For The Windows MS Grills Only
- Brands Considered Are Asian/Berger/Dulux As Per Owner Choice
- Wires: Finolex Or Equivalent
- Switches: Anchor Roma Or Equivalent
- DB’s and MCB’s Are Included
- 1 UPS Point of Each Unit At The Nearest Feasible Point
- Cpvc Pipes: kisan
- Pvc Overtank 1000ltr
- Sewage Chambers With Cover Inside The Plot Area
- Main Door: Ready Made Door With Sal Wood Frame of 5 Inch by 3 Inch, 38mm Thickness
- Internal Door: Flush Door With Laminates Along With Sal Wood Frame of 4 Inch by 3 Inch
- Windows: Aluminium 2 Track
- SS Kitchen Sink Of Worth Upto Rs 3000/-
- Kitchen Faucet & Towel Ring Upto Rs 2500/-
- Bathroom Sanitary Ware & Cp Fitting Upto Rs 35000/- Per 1000 Sqft
- Bathroom Accessories: Ewc, Health Faucet, Wash Basin, Diverter & Overhead Shower
- Brands Considered Are Hindware/Jaquar/Cera As Per Owner Choice
Under Ground Tank Will be Provided ( Capacity Upto 1000
Liter)
- MS/SS Staircase Railing
- MS Standard Gate
- Tile and any other item except cement,plaster & MS railing shall be
as per cost.
- 10 Year Of Warranties on Structure & 1 Year of Waterproofing
- Fixture Warranties As Per Brand Makes
- Soil Testing Will Be Extra Charges
- Civil Engineer and PM Assigned For Site Supervision
- Architects Visits Will Be Extra Charges
- Compound Walls Will Be Extra
- BBMP/BDA Or Any Other Approving Bodies For Liaison Work
- Building Floor Level More Than 18″ Inches Height From The Road Level
- Outside Ramping
- Extra Sumping Depth
- Any Interior Works Such As Wardrobe Or False Ceiling & Etc
- External Cladding Work For Elevation
- Extra Landscaping Work
- Extra For Security Fabrication Works
- Any Civil Works Outside House Area
- Material Shifting Charges If Any Storage Problem
- Additional Height Of Compound Wall
- Only 2 No. Of Bathroom Will Be Provided For Each 1000 Sqft Of Construction. If Additional Bathroom Required Then, It Is Charged Based On Material & Labour Consumption
- Electrical Fitting Such As Light Tubes/Bulbs, Fans Etc., Are Not Inclusive
- Additional Charges Will Apply If Soil Bearing Capacity(Sbc)<180
- A.U Buildcon Will Provide Assistance With Different Government Agencies, Obtain Permissions, Licenses & Sanction Fee
- Construction Plan Sanction
- Temporary Electricity Connection
- Permanent Electrical Connection
- Water Connection
- Sewage Connection
Premium Package
@1750/Sqft
- 2D Floor Plan
- Structural Designing
- Basic Elevation Design
- Structural Drawing
- Working Drawings For Execution
- Steel: Tata Tiscon or Morya (Fe 500/Fe550)
- Aggregates: 20mm & 40mm
- Blocks: 4 inch
- Cement: Ultratech , Birla, J.K Laxmi of Grade 43 & 53
- M Sand: Blockwork & P Sand: Plastering
- RCC Design Mix: M20
- Waterproofing: Dr.Fixit
- Ceiling Height: 10 Feet
- Living, Kitchen, Dining & Bedroom Upto Rs 65/- Per Sqft
- Staircase – Granite Upto Rs 70/- Per Sqft
- Balconies & Sitout Areas – Anti Skid Tiles Upto Rs 50/- Per Sqft
- Bathroom/Toilet Wall & Flooring Upto Rs 50/- Per Sqft
- Parking Floor Upto Rs 35/- Per Sqft
- Kitchen Countertop Upto Rs 160/- Per Sqft
- Kitchen Dadoing Upto 2 Feet With Tiles Rs 50/- Per Sqft
- Bathroom Dadoing Or Wall Tiling Height Upto 7 Feet Height
- Terrace – Screed Concreting
- Wall & Ceiling – 2 Coats Of Putty + 1 Coat Of Primer & Painted With 2 Coats Of Apcolite Shyne Emulsion or equivalent Emulsion
- Exterior Walls: 1 Coat Primer + 2 Coats Of Ace Emulsion
- 2 Coats of Enamel Paint For The Windows MS Grills Only
- Brands Considered Are Asian/Berger/Dulux As Per Owner Choice
- Wires: Finolex Or Equivalent
- Switches: Anchor Roma Or Equivalent
- DB’s and MCB’s Are Included
- 1 UPS Point of Each Unit At The Nearest Feasible Point
- Cpvc Pipes: Ashirwad/Supreme/Astral
- Pvc Overtank 1000ltr
- Sewage Chambers With Cover Inside The Plot Area
- Main Door: Teak Sagwan Doors With Burma Teak Frame of 6 Inch by 4 Inch – 30mm Thickness
- Internal Door: Laminated Doors Along With Honne Wood Or WPC Frame of 5 Inch by 3 Inch
- Windows: UPVC 3 Track With Glass & Mess Shutters or Honne Wood Frames With Shutters
- SS Kitchen Sink Of Worth Upto Rs 5000/-
- Kitchen Faucet & Towel Ring Upto Rs 3500/-
- Bathroom Sanitary Ware & Cp Fitting Upto Rs 45000/- Per 1000 Sqft
- Bathroom Accessories: Ewc, Health Faucet, Wash Basin, Diverter & Overhead Shower
- Brands Considered Are Hindware/Jaquar/Cera As Per Owner Choice
Under Ground Tank Will be Provided ( Capacity Upto 1000
Liter)
- MS/SS Glass Staircase Railing
- MS Standard Gate
- Tile and any other item except cement,plaster & MS railing shall be
as per cost.
- 10 Year Of Warranties on Structure & 1 Year of Waterproofing
- Fixture Warranties As Per Brand Makes
- Soil Testing Will Be Extra Charges
- Civil Engineer and PM Assigned For Site Supervision
- Architects Visits Will Be Extra Charges
- Compound Walls Will Be Extra
- BBMP/BDA Or Any Other Approving Bodies For Liaison Work
- Building Floor Level More Than 18″ Inches Height From The Road Level
- Outside Ramping
- Extra Sumping Depth
- Any Interior Works Such As Wardrobe Or False Ceiling & Etc
- External Cladding Work For Elevation
- Extra Landscaping Work
- Extra For Security Fabrication Works
- Any Civil Works Outside House Area
- Material Shifting Charges If Any Storage Problem
- Additional Height Of Compound Wall
- Only 2 No. Of Bathroom Will Be Provided For Each 1000 Sqft Of Construction. If Additional Bathroom Required Then, It Is Charged Based On Material & Labour Consumption
- Electrical Fitting Such As Light Tubes/Bulbs, Fans Etc., Are Not Inclusive
- Additional Charges Will Apply If Soil Bearing Capacity(Sbc)<180
- A.U Buildcon Will Provide Assistance With Different Government Agencies, Obtain Permissions, Licenses & Sanction Fee
- Construction Plan Sanction
- Temporary Electricity Connection
- Permanent Electrical Connection
- Water Connection
- Sewage Connection
Luxury Package
@2100/Sqft
- 2D Floor Plans
- 3D Elevations From All Sides
- Structural Drawing
- Plumbing & Electrical Layout
- Furniture Layout
- Working Drawings For Execution, Schedule Of Openings & Sectional Drawings
- Steel: JSW Steel or Tata Tiscon (Fe 500)
- Aggregates: 20mm & 40mm
- Blocks: 6 inch for Exterior Wall & 4 inch for Interior Wall
- Cement: Ultratech or Zuari, Birla of Grade 43 & 53
- M Sand: Blockwork & P Sand: Plastering
- RCC Design Mix: M25& M25
- Waterproofing: Dr.Fixit
- Ceiling Height: 11 Feet
- Living, Kitchen, Dining & Bedroom Upto Rs 70/- Per Sqft
- Staircase – Granite Upto Rs 120/- Per Sqft
- Balconies & Sitout Areas – Anti Skid Tiles Upto Rs 50/- Per Sqft
- Bathroom/Toilet Wall & Flooring Upto Rs 60/- Per Sqft
- Parking Floor Upto Rs 45/- Per Sqft
- Kitchen Countertop Upto Rs 200/- Per Sqft
- Kitchen Dadoing Upto 2 Feet With Tiles Rs 60/- Per Sqft
- Bathroom Dadoing Or Wall Tiling Height Upto 7 Feet Height
- Terrace – Screed Concreting
- Wall & Ceiling – 2 Coats Of Putty + 1 Coat Of Primer & Painted With 2 Coats Of Asian Royale Emulsion
- Exterior Walls: 1 Coat Primer + 2 Coats Of Apex Emulsion
- 2 Coats of Enamel Paint For The Windows MS Grills Only
- Brands Considered Are Asian/Berger/Dulux As Per Owner Choice
- Wires: Havells Or Equivalent
- Switches: GM Or Equivalent
- DB’s and MCB’s Are Included
- 1 UPS Point of Each Unit At The Nearest Feasible Point
- Electric Car or Two Wheeler Charging Point Will Be Given In The Parking
- Cpvc Pipes: Ashirwad/Supreme/Astral
- Pvc Overtank 1000ltr
- Sewage Chambers With Cover Inside The Plot Area
- Sustainable Rainwater Harvesting Facilities & Equipments Will Be Installed For Cause Of Environment
- Solar & Greyser Provision Lines Will Be Provided To All Bathrooms
- Main Door: Burma Sagwan Teak Doors With Burma Teak Frame of 6 Inch by 4 Inch – 30mm Thickness
- Internal Door: Laminated Doors Or WPC Frame of 5 Inch by 3 Inch
- Windows: UPVC 3 Track With Glass & Mess Shutters or Honne Wood Frames With Shutters
- Pooja Room Door: Burma Teak Doors With Burma Teak Frame of 5 Inch by 3 Inch
- SS Or Carysil Kitchen Sink Of Worth Upto Rs 7000/-
- Kitchen Faucet & Towel Ring Upto Rs 4500/-
- Bathroom Sanitary Ware & Cp Fitting Upto Rs 60000/- Per 1000 Sqft
- Bathroom Accessories: Ewc, Health Faucet, Wash Basin, Diverter & Overhead Shower
- Brands Considered Are Jaquar/Grohe/Toto As Per Owner Choice
Under Ground Tank RCC Will be Provided ( Capacity Upto 1000
Liter)
- MS/SS Glass Staircase Railing
- Designer Gate
- Tile and any other item except cement,plaster & MS railing shall be
as per cost.
- 10 Year Of Warranties on Structure & 1 Year of Waterproofing
- Fixture Warranties As Per Brand Makes
- Soil Testing Will Be Extra Charges
- Civil Engineer and PM Assigned For Site Supervision
- Architects Visits Will Be Extra Charges
- Compound Walls Will Be Extra
- BBMP/BDA Or Any Other Approving Bodies For Liaison Work
- Building Floor Level More Than 18″ Inches Height From The Road Level
- Outside Ramping
- Extra Sumping Depth
- Any Interior Works Such As Wardrobe Or False Ceiling & Etc
- External Cladding Work For Elevation
- Extra Landscaping Work
- Extra For Security Fabrication Works
- Any Civil Works Outside House Area
- Material Shifting Charges If Any Storage Problem
- Additional Height Of Compound Wall
- Only 2 No. Of Bathroom Will Be Provided For Each 1000 Sqft Of Construction. If Additional Bathroom Required Then, It Is Charged Based On Material & Labour Consumption
- Electrical Fitting Such As Light Tubes/Bulbs, Fans Etc., Are Not Inclusive
- Additional Charges Will Apply If Soil Bearing Capacity(Sbc)<180
- A.U Buildcon Will Provide Assistance With Different Government Agencies, Obtain Permissions, Licenses & Sanction Fee
- Construction Plan Sanction
- Temporary Electricity Connection
- Permanent Electrical Connection
- Water Connection
- Sewage Connection
Are you looking for construction cost? Make your custom package now!
Our Packages Structure Only
Budget Package
- 2D Floor Plan
- Structural Designing
- Basic Elevation Design
- Steel: ISI FE500
- Aggregates: 20mm & 40mm
- Blocks: 4 inch
- Cement: Branded Grade 43 & 53
- M Sand: Blockwork & P Sand: Plastering
- RCC Design Mix: M15
- Waterproofing: Dr.Fixit
- Ceiling Height: 10 Feet
Standard Package
- 2D Floor Plan
- Structural Designing
- 3D Elevation
- Steel: Morya (Fe 500)
- Aggregates: 20mm & 40mm
- Blocks: 4 inch
- Cement: Ultratech , J.K Laxmi, Birla or equivalent of Grade 43 & 53
- M Sand: Blockwork & P Sand: Plastering
- RCC Design Mix: M15 & M20
- Waterproofing: Dr.Fixit
- Ceiling Height: 10 Feet
Premium Package
- 2D Floor Plan
- Structural Designing
- 3D Elevation
- Electrical Drawing
- Plumbing Drawing
- Furniture Plan
- Steel: Tata Tiscon or Morya (Fe 500)
- Aggregates: 20mm & 40mm
- Blocks: 4 inch
- Cement: Ultratech , Birla, J.K Laxmi of Grade 43 & 53
- M Sand: Blockwork & P Sand: Plastering
- RCC Design Mix: M20
- Waterproofing: Dr.Fixit
- Ceiling Height: 10 Feet
Luxury Package
- 2D Floor Plan
- Structural Designing
- 3D Elevation
- Electrical Drawing
- Plumbing Drawing
- Furniture Plan
- Steel: JSW Steel or Tata Tiscon (Fe 500)
- Aggregates: 20mm & 40mm
- Blocks: 6 inch for Exterior Wall & 4 inch for Interior Wall
- Cement: Ultratech or Zuari, Birla of Grade 43 & 53
- M Sand: Blockwork & P Sand: Plastering
- RCC Design Mix: M25
- Waterproofing: Dr.Fixit
- Ceiling Height: 10 Feet
Brand we use
Material we use are of top quality, best pricing.
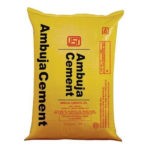
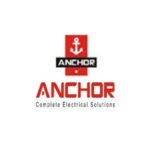
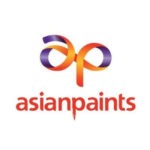
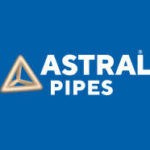
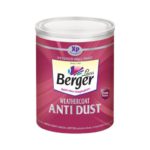
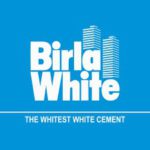
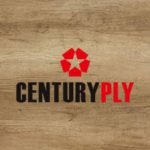
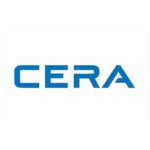
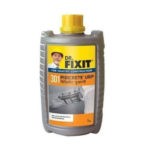


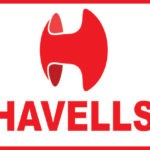
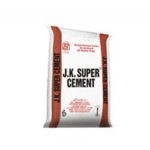
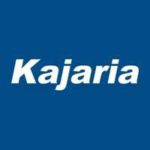
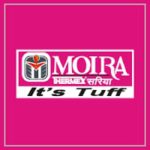
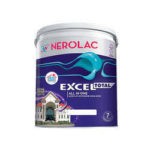
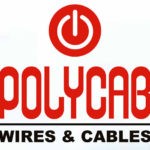
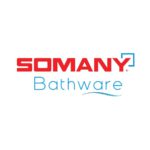
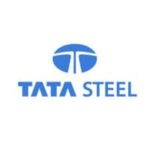
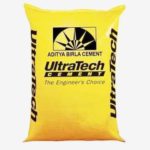

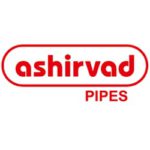
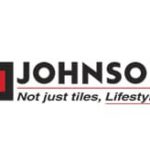
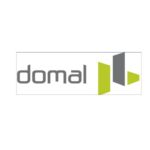
Our Promises
Highest Quality Standard
Our main focus is customer satisfaction that why we always ensure the use of branded materials for the project. Our team of architects, project engineers, quality control engineers ensure the best quality standards.
Warranty
We provide a 5 year warranty on structure and on underground sump and a 1 year warranty on seepage on all construction services and 6 months general warranty on other services in plumbing, electrical or carpentry.
Hassle-Free Experience
We’re your single point of contact, let us manage the designers, architects, structural engineers, site supervisors, quality controllers and more. No more hassle of dealing with labour and worry of execution issues.
On-Time Completion
We provide a master schedule and monthly schedules, and commit to completing projects on time. Once a project initiates, there is literally next to no delays when we talk about keeping a check on project status.
Frequently Asked Questions – Home Construction
1.What Is The Total Cost Of House Construction?
The unit rate provided in the house construction packages are based on buildup area (per sq.ft.)
2.How Is Build Up Area Calculated By A.U BUILDCON?
Built up Area is the total area of construction to be done. Builtup area = Total area of Slab to be constructed + Total ground floor area (Plinth Area)
Note:
- If Ground Floor has parking area, then the built up area for parking is considered 70% only.
Example: If you are constructing a G+2 building with ground floor parking and with a floor area of 1000 Sq.ft. each, then the buildup area would be
Buildup area = 1000 * 0.7 (For Parking) + 1000 (For First Floor) + 1000 (For Second Floor) = 2700 Sq.ft.
3.How Long Does It Take To Build House?
The average time is 5-6 months for a 1000 sq.ft. Build up area house. The timeline varies and can be mutually agreed as per the customer’s planned cash flow. Duration also varies depending upon the built up area, location, design complexity etc.
4. What Does The “Home Construction Package Price” Include?
The home package includes architectural, structural & Services drawings, procurement of materials as per individual package specifications/brands and labor cost for entire construction.
5. What Does The “Home Construction Package Price” Exclude?
- Grills,Marble sills,External development like Compound Wall, Driveways, Building Gate and External beautification.
Shall be quoted separately as the design of external development is freezed and agreed.
- All statutory (government & local bodies) required to carry out or Laisoning Costs
Shall be quoted as a separate rate quote, as the architectural design is agreed.
- Bore well, Lift, Electrical fittings (Fans, blubs etc.) and State Electricity Board Meter.
Individual Items shall be quoted as a separate rate quote as per customer request.
Note : Exclusion quote would be extra above package cost.
6. What Are The Payments Terms?
Payments terms are linked to progress of construction, evenly spread across construction period.
Illustrated for G+1 (Structure)
- On signing of contract (as advance) : 10% (Recoverable in next four stage of payment)
- Upon delivery of steel and cement at site(Plinth and upto first floor): 10% – 2.5*%
*Recovery against advance
- Upon completion of Plinth : 10% – 2.5*%
- Upon completion of Slab-1: 10% – 2.5*%
- Upon completion of Slab-2: 10% – 2.5 %
- Upon Completion of Brick Work: 15%
- Upon Completion of Plaster Work: 20%
- Upon Completion of Tiling Work: 10%
- Upon Completion of Painting: 10%
- On Possession : 5 %
7. How Do You Maintain Quality Control Of House Construction?
Quality control is overseen internally by in-house team, structural designers and architects firm.
Offering Quality will be monitored by the Quality Controller. Also, CCTV cameras will be installed at the site to access online viewing from any part of the world.
Quality is sole responsibility of AUbuildcon!
8. Will AUbuildcon packages cover my approvals if needed?
AUbuildcon assists our clients in the approval process through the Construction Professionals onboarded on the platform. We ensure that the clients get a completely hassle free experience.
9.What happens if I want different brand of materials other than the one’s in the packages?
Our packages are developed in a modular manner. Hence, any change in specification is as simple as add something to your shopping cart and remove something from the shopping cart.
10. Does AUbuildcon provide loans as well?
AUbuildcon assists the clients with the documentation part for the loan approval process. We have also partnered with a couple of banks and NBFCs for attractive interest rates.
11. What if the prices of the materials increase when the project is ongoing. Would there be a price escalation?
The pricing of our contracts is frozen on a stamp paper. Hence, the prices remain stable in most of the scenarios. Only in exceptional situations where there is a sudden spike in prices due to external circumstances, the price variation is to be paid by the client. On the other hand, if there is a price drop, clients get a price reduction for the same.
12. Does AUbuildcon Include the interior with the construction and provide the complete package?
13. What are the quality checks that you perform on the site?
We have our very own QASCON Checklist with many types of Quality Checks. You can refer to the Quality section of the website.
14. What Are The Customer’s Responsibilities?
- Set up Water and Electricity: Single point water and electricity supply to be provided at Plot,free of cost for the entire project period.
- Apply for statutory approvals/Building Permit.
15. Are There Any Hidden Costs (I.E. Transportation, Drawing Plans, Etc.,)?
No, there are no hidden costs. All costs for transportation/ material delivery, drawing plans, structural and services design etc. are included in the package cost.
16. What are the designs provided to Customers?
We provide design related to the building – floor plan, elevation, electrical, plumbing, structure and furnishing etc.
17. How are the labourers and their stay managed?
Labourers and their stay are organized by AUbuildcon . As per the stay, labour sheds are set up on the site or at the nearest available site.
18. Who will select materials and how will it get delivered at the site?
The structure materials we use are from reputed brands and will be used once approved by clients. All the finish materials will be finalized in presence of the client and our Architect. Once finalized, delivery of the materials will be coordinated and updated to the client through images.
19. How will the work force be assigned to a site?
There will be one Site Supervisor available at the site throughout the assignment. Quality Engineers will visit the site at regular intervals and Senior Engineers will be visiting the site twice a week. Designers and Architects will be visiting the site at the beginning of any new stage as well as per the site requirements.
20. What is the excavation depth for foundation?
Normally the fixed depth is 5-6 feet, however the same is decided only after a thorough soil test.
21. What is the post completion maintainance plan?
We provide one-year free maintenance.
