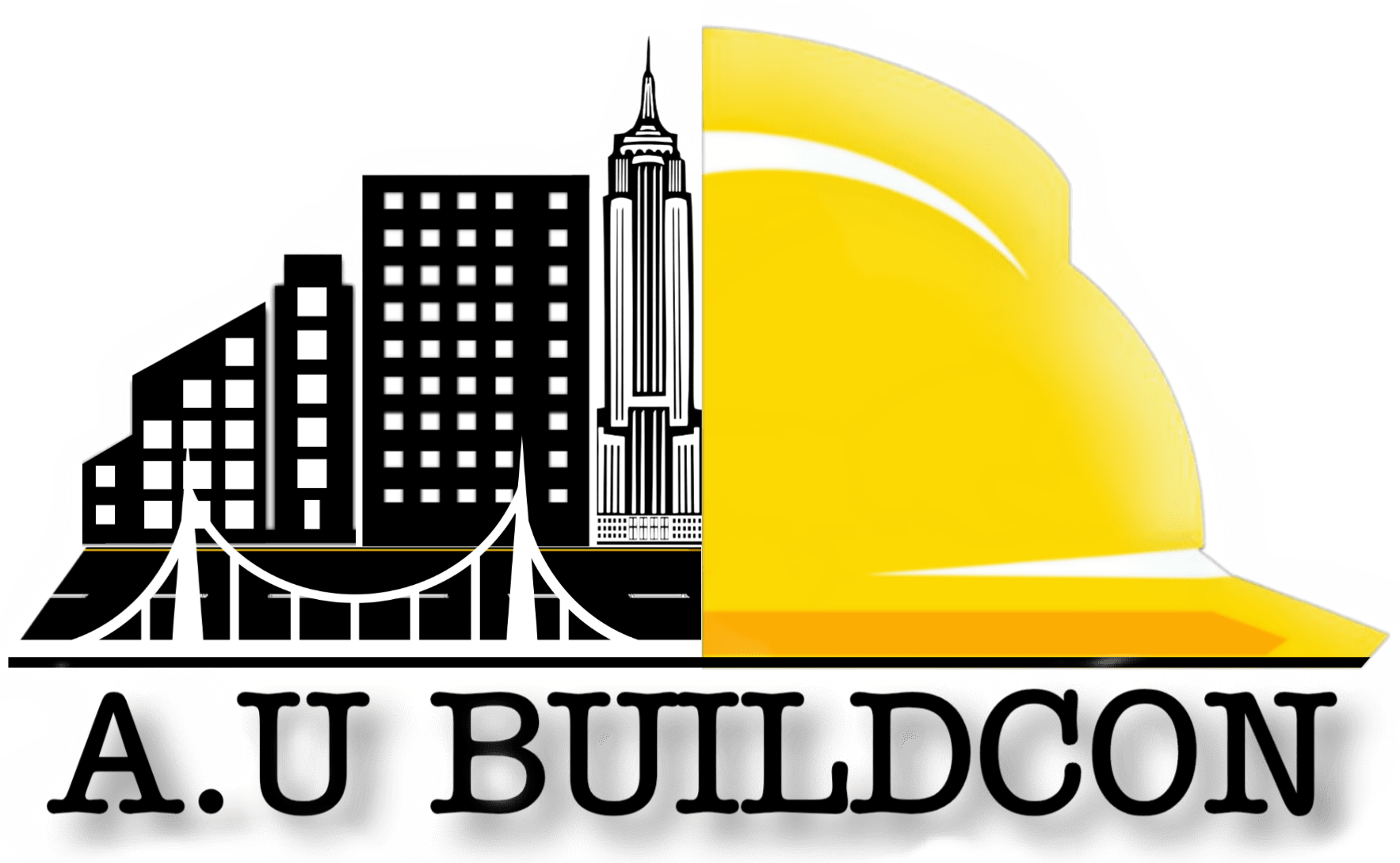Commercial Construction With Material
Our Packages
Budget Package
- 2D Floor Plan
- Structural Designing
- Basic Elevation Design
- Ceramic Wall Tiles 2 Feet Above Kitchen Slab Upto 35 Per Sqft
- Main Sink Faucet Upto 1500 & ISI Marked
- Kitchen Sink: Stainless Steel Upto 3000 Rs
- Kitchen Granite Slab: 20 mm Thick Upto 100 Rs per Sqft
- Dadoing Wall Tiles For 7 Feet Upto 45 Rs Per Sqft
- Sanitary Ware & CP Fittting Upto 12,000 Rs Per 1000 Sqft
- CPVC/PVP: Ashirwad/Supreme/Astral
- Bathroom Accessories: EWC, Health Faucet, Wash Basin, 2 in 1 Wall Mixer, Overhead Shower
- PVC WaterProof Doors
- Main Door: Ready Made Door With Sal Wood Frame of 5 Inch by 3 Inch, 38mm Thickness
- Internal Door: Flush Door With Laminates Along With Sal Wood Frame of 4 Inch by 3 Inch
- Windows: Aluminium 2 Track
- Interior: Birla Putty With Tractor Emulsion
- Exterior: Asian Primer With Ace Emulsion
- Living & Dining Flooring: Tiles Upto 50 Rs Per Sqft
- Room & Kitchen Flooring: Tiles Upto 50 Rs Per Sqft
- Balcony & Open Area Flooring: Tiles Upto 40 Rs Per Sqft
- Staircase Flooring: Sadarahalli Or Marbel Upto 50 Rs Per Sqft
- Parking Tiles: Anti-skid Tiles Upto 40 Rs Per Sqft
- Wires – Finolex
- Switches – Anchor Roma
- Overhead Tank: 1000 ltrs Sintex
- Underground Sump: 5000 Ltrs
- MS Staircase Railing
- Parapet Wall 3 Feet High
- MS Basic Gate
- Compound Wall Construction: 1020 Per Rft (Now It’s Free Along with 3000 Square feet of Construction)
- Carpentry Work For Wadrobes: 960 Per Sqft
- KEB Connections & Charges
- Water Connections & Charges
- External Cladding As Per Market Rate
- Extra Sumping Depth 10 Rps Per Litre
- Elevation Work Extra
Standard Package
- 2D Floor Plan
- Structural Designing
- Basic Elevation Design
- Ceramic Wall Tiles 2 Feet Above Kitchen Slab Upto 35 Per Sqft
- Main Sink Faucet Upto 1500 & ISI Marked
- Kitchen Sink: Stainless Steel Upto 3000 Rs
- Kitchen Granite Slab: 20 mm Thick Upto 100 Rs per Sqft
- Dadoing Wall Tiles For 7 Feet Upto 45 Rs Per Sqft
- Sanitary Ware & CP Fittting Upto 12,000 Rs Per 1000 Sqft
- CPVC/PVP: Ashirwad/Supreme/Astral
- Bathroom Accessories: EWC, Health Faucet, Wash Basin, 2 in 1 Wall Mixer, Overhead Shower
- PVC WaterProof Doors
- Main Door: Ready Made Door With Sal Wood Frame of 5 Inch by 3 Inch, 38mm Thickness
- Internal Door: Flush Door With Laminates Along With Sal Wood Frame of 4 Inch by 3 Inch
- Windows: Aluminium 2 Track
- Interior: Birla Putty With Tractor Emulsion
- Exterior: Asian Primer With Ace Emulsion
- Living & Dining Flooring: Tiles Upto 50 Rs Per Sqft
- Room & Kitchen Flooring: Tiles Upto 50 Rs Per Sqft
- Balcony & Open Area Flooring: Tiles Upto 40 Rs Per Sqft
- Staircase Flooring: Sadarahalli Or Marbel Upto 50 Rs Per Sqft
- Parking Tiles: Anti-skid Tiles Upto 40 Rs Per Sqft
- Wires – Finolex
- Switches – Anchor Roma
- Overhead Tank: 1000 ltrs Sintex
- Underground Sump: 5000 Ltrs
- MS Staircase Railing
- Parapet Wall 3 Feet High
- MS Basic Gate
- Compound Wall Construction: 1020 Per Rft (Now It’s Free Along with 3000 Square feet of Construction)
- Carpentry Work For Wadrobes: 960 Per Sqft
- KEB Connections & Charges
- Water Connections & Charges
- External Cladding As Per Market Rate
- Extra Sumping Depth 10 Rps Per Litre
- Elevation Work Extra
Premium Package
- 2D Floor Plan
- Structural Designing
- Basic Elevation Design
- Ceramic Wall Tiles 2 Feet Above Kitchen Slab Upto 35 Per Sqft
- Main Sink Faucet Upto 1500 & ISI Marked
- Kitchen Sink: Stainless Steel Upto 3000 Rs
- Kitchen Granite Slab: 20 mm Thick Upto 100 Rs per Sqft
- Dadoing Wall Tiles For 7 Feet Upto 45 Rs Per Sqft
- Sanitary Ware & CP Fittting Upto 12,000 Rs Per 1000 Sqft
- CPVC/PVP: Ashirwad/Supreme/Astral
- Bathroom Accessories: EWC, Health Faucet, Wash Basin, 2 in 1 Wall Mixer, Overhead Shower
- PVC WaterProof Doors
- Main Door: Ready Made Door With Sal Wood Frame of 5 Inch by 3 Inch, 38mm Thickness
- Internal Door: Flush Door With Laminates Along With Sal Wood Frame of 4 Inch by 3 Inch
- Windows: Aluminium 2 Track
- Interior: Birla Putty With Tractor Emulsion
- Exterior: Asian Primer With Ace Emulsion
- Living & Dining Flooring: Tiles Upto 50 Rs Per Sqft
- Room & Kitchen Flooring: Tiles Upto 50 Rs Per Sqft
- Balcony & Open Area Flooring: Tiles Upto 40 Rs Per Sqft
- Staircase Flooring: Sadarahalli Or Marbel Upto 50 Rs Per Sqft
- Parking Tiles: Anti-skid Tiles Upto 40 Rs Per Sqft
- Wires – Finolex
- Switches – Anchor Roma
- Overhead Tank: 1000 ltrs Sintex
- Underground Sump: 5000 Ltrs
- MS Staircase Railing
- Parapet Wall 3 Feet High
- MS Basic Gate
- Compound Wall Construction: 1020 Per Rft (Now It’s Free Along with 3000 Square feet of Construction)
- Carpentry Work For Wadrobes: 960 Per Sqft
- KEB Connections & Charges
- Water Connections & Charges
- External Cladding As Per Market Rate
- Extra Sumping Depth 10 Rps Per Litre
- Elevation Work Extra
Luxury Package
- 2D Floor Plan
- Structural Designing
- Basic Elevation Design
- Ceramic Wall Tiles 2 Feet Above Kitchen Slab Upto 35 Per Sqft
- Main Sink Faucet Upto 1500 & ISI Marked
- Kitchen Sink: Stainless Steel Upto 3000 Rs
- Kitchen Granite Slab: 20 mm Thick Upto 100 Rs per Sqft
- Dadoing Wall Tiles For 7 Feet Upto 45 Rs Per Sqft
- Sanitary Ware & CP Fittting Upto 12,000 Rs Per 1000 Sqft
- CPVC/PVP: Ashirwad/Supreme/Astral
- Bathroom Accessories: EWC, Health Faucet, Wash Basin, 2 in 1 Wall Mixer, Overhead Shower
- PVC WaterProof Doors
- Main Door: Ready Made Door With Sal Wood Frame of 5 Inch by 3 Inch, 38mm Thickness
- Internal Door: Flush Door With Laminates Along With Sal Wood Frame of 4 Inch by 3 Inch
- Windows: Aluminium 2 Track
- Interior: Birla Putty With Tractor Emulsion
- Exterior: Asian Primer With Ace Emulsion
- Living & Dining Flooring: Tiles Upto 50 Rs Per Sqft
- Room & Kitchen Flooring: Tiles Upto 50 Rs Per Sqft
- Balcony & Open Area Flooring: Tiles Upto 40 Rs Per Sqft
- Staircase Flooring: Sadarahalli Or Marbel Upto 50 Rs Per Sqft
- Parking Tiles: Anti-skid Tiles Upto 40 Rs Per Sqft
- Wires – Finolex
- Switches – Anchor Roma
- Overhead Tank: 1000 ltrs Sintex
- Underground Sump: 5000 Ltrs
- MS Staircase Railing
- Parapet Wall 3 Feet High
- MS Basic Gate
- Compound Wall Construction: 1020 Per Rft (Now It’s Free Along with 3000 Square feet of Construction)
- Carpentry Work For Wadrobes: 960 Per Sqft
- KEB Connections & Charges
- Water Connections & Charges
- External Cladding As Per Market Rate
- Extra Sumping Depth 10 Rps Per Litre
- Elevation Work Extra
Are you looking for construction cost? Make your custom package now!
Our Packages Structure Only
Brand we use
Material we use are of top quality, best pricing.
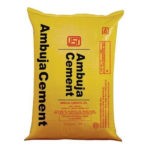
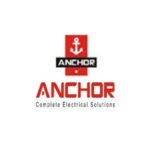
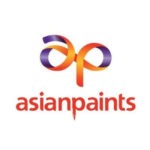
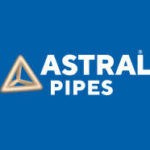
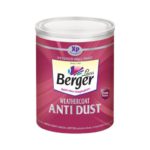
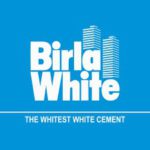
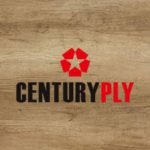
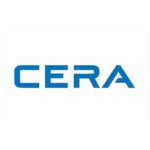
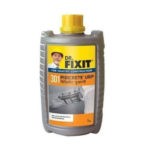


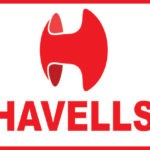
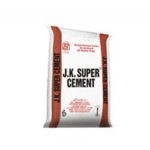
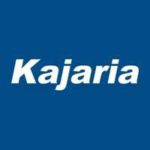

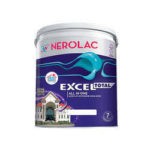

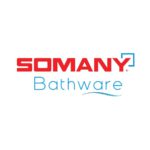
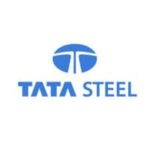
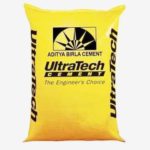

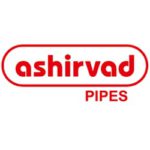
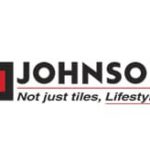
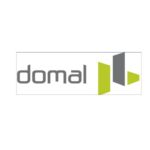
Our Promises
Highest Quality Standard
Our main focus is customer satisfaction that why we always ensure the use of branded materials for the project. Our team of architects, project engineers, quality control engineers ensure the best quality standards.
Warranty
We provide a 5 year warranty on structure and on underground sump and a 1 year warranty on seepage on all construction services and 6 months general warranty on other services in plumbing, electrical or carpentry.
Hassle-Free Experience
We’re your single point of contact, let us manage the designers, architects, structural engineers, site supervisors, quality controllers and more. No more hassle of dealing with labour and worry of execution issues.
On-Time Completion
We provide a master schedule and monthly schedules, and commit to completing projects on time. Once a project initiates, there is literally next to no delays when we talk about keeping a check on project status.
Frequently Asked Questions – Home Construction
1.What Is The Total Cost Of House Construction?
The unit rate provided in the house construction packages are based on buildup area (per sq.ft.)
2.How Is Build Up Area Calculated By A.U BUILDCON?
Built up Area is the total area of construction to be done. Builtup area = Total area of Slab to be constructed + Total ground floor area (Plinth Area)
Note:
- If Ground Floor has parking area, then the built up area for parking is considered 70% only.
Example: If you are constructing a G+2 building with ground floor parking and with a floor area of 1000 Sq.ft. each, then the buildup area would be
Buildup area = 1000 * 0.7 (For Parking) + 1000 (For First Floor) + 1000 (For Second Floor) = 2700 Sq.ft.
3.How Long Does It Take To Build House?
The average time is 5-6 months for a 1000 sq.ft. Build up area house. The timeline varies and can be mutually agreed as per the customer’s planned cash flow. Duration also varies depending upon the built up area, location, design complexity etc.
4. What Does The “Home Construction Package Price” Include?
The home package includes architectural, structural & Services drawings, procurement of materials as per individual package specifications/brands and labor cost for entire construction.
5. What Does The “Home Construction Package Price” Exclude?
- Grills,Marble sills,External development like Compound Wall, Driveways, Building Gate and External beautification.
Shall be quoted separately as the design of external development is freezed and agreed.
- All statutory (government & local bodies) required to carry out or Laisoning Costs
Shall be quoted as a separate rate quote, as the architectural design is agreed.
- Bore well, Lift, Electrical fittings (Fans, blubs etc.) and State Electricity Board Meter.
Individual Items shall be quoted as a separate rate quote as per customer request.
Note : Exclusion quote would be extra above package cost.
6. What Are The Payments Terms?
Payments terms are linked to progress of construction, evenly spread across construction period.
Illustrated for G+1 (Structure)
- On signing of contract (as advance) : 10% (Recoverable in next four stage of payment)
- Upon delivery of steel and cement at site(Plinth and upto first floor): 10% – 2.5*%
*Recovery against advance
- Upon completion of Plinth : 10% – 2.5*%
- Upon completion of Slab-1: 10% – 2.5*%
- Upon completion of Slab-2: 10% – 2.5 %
- Upon Completion of Brick Work: 15%
- Upon Completion of Plaster Work: 20%
- Upon Completion of Tiling Work: 10%
- Upon Completion of Painting: 10%
- On Possession : 5 %
7. How Do You Maintain Quality Control Of House Construction?
Quality control is overseen internally by in-house team, structural designers and architects firm.
Offering Quality will be monitored by the Quality Controller. Also, CCTV cameras will be installed at the site to access online viewing from any part of the world.
Quality is sole responsibility of AUbuildcon!
8. Will AUbuildcon packages cover my approvals if needed?
AUbuildcon assists our clients in the approval process through the Construction Professionals onboarded on the platform. We ensure that the clients get a completely hassle free experience.
9.What happens if I want different brand of materials other than the one’s in the packages?
Our packages are developed in a modular manner. Hence, any change in specification is as simple as add something to your shopping cart and remove something from the shopping cart.
10. Does AUbuildcon provide loans as well?
AUbuildcon assists the clients with the documentation part for the loan approval process. We have also partnered with a couple of banks and NBFCs for attractive interest rates.
11. What if the prices of the materials increase when the project is ongoing. Would there be a price escalation?
The pricing of our contracts is frozen on a stamp paper. Hence, the prices remain stable in most of the scenarios. Only in exceptional situations where there is a sudden spike in prices due to external circumstances, the price variation is to be paid by the client. On the other hand, if there is a price drop, clients get a price reduction for the same.
12. Does AUbuildcon Include the interior with the construction and provide the complete package?
13. What are the quality checks that you perform on the site?
We have our very own QASCON Checklist with many types of Quality Checks. You can refer to the Quality section of the website.
14. What Are The Customer’s Responsibilities?
- Set up Water and Electricity: Single point water and electricity supply to be provided at Plot,free of cost for the entire project period.
- Apply for statutory approvals/Building Permit.
15. Are There Any Hidden Costs (I.E. Transportation, Drawing Plans, Etc.,)?
No, there are no hidden costs. All costs for transportation/ material delivery, drawing plans, structural and services design etc. are included in the package cost.
16. What are the designs provided to Customers?
We provide design related to the building – floor plan, elevation, electrical, plumbing, structure and furnishing etc.
17. How are the labourers and their stay managed?
Labourers and their stay are organized by AUbuildcon . As per the stay, labour sheds are set up on the site or at the nearest available site.
18. Who will select materials and how will it get delivered at the site?
The structure materials we use are from reputed brands and will be used once approved by clients. All the finish materials will be finalized in presence of the client and our Architect. Once finalized, delivery of the materials will be coordinated and updated to the client through images.
19. How will the work force be assigned to a site?
There will be one Site Supervisor available at the site throughout the assignment. Quality Engineers will visit the site at regular intervals and Senior Engineers will be visiting the site twice a week. Designers and Architects will be visiting the site at the beginning of any new stage as well as per the site requirements.
20. What is the excavation depth for foundation?
Normally the fixed depth is 5-6 feet, however the same is decided only after a thorough soil test.
21. What is the post completion maintainance plan?
We provide one-year free maintenance.
